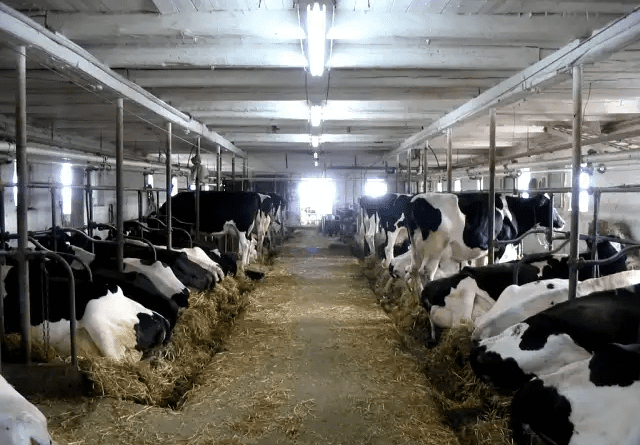Recommended Housing Design for Ruminant Animals
The main purpose of livestock production including ruminant animals is to convert the energy in feed into products that can be utilized by human beings, such as milk, eggs, meat, wool, hair, hides and skins, draught power and manure (fertilizer).
Traditional, extensive livestock production involving indigenous breeds and low-cost feeding will usually have low performance and can therefore only justify minimal, if any, expenditure for housing. However, where improved breeds, management and feeding are available it will usually be economically beneficial to increase the production intensity.
Although this can be facilitated by, among other things, the construction of buildings and other livestock structures to provide for some environmental control, reduced waste of purchased feedstuffs and better control of diseases and parasites, this rule is not invariable.
For example, it is difficult to identify an economic benefit in sheep production arising from the use of anything but the least expensive buildings.
At the other end of the scale, a relatively expensive farrowing house, providing a high level of environmental control, may improve the survival rate in piglets sufficiently to justify the cost and add to the profitability of the production unit.
The planning and design of any structure for a livestock production system involves many alternatives for each of numerous variables and can therefore be turned into a complex and theoretical subject, but is usually far simpler in reality.
However, every facet of the design, including the production system, equipment, building materials, layout and location, will play a part in determining the profitability of production and any variation in one of them may significantly affect the profitability of the whole.
Read Also: Methods of Livestock Breeding in the Tropical Environment
Therefore in designing ruminant animals housing, it is better made of concrete blocks that are raised to a level that will support the weight of the animals. A space should be left in between the block and the roof to allow free circulation of air. The roof should be made of corrugated iron sheet or corrugated asbestos sheet.
The floor should also be of concrete and well plastered. The wall of the housing should be strong enough to support the weight of the animals. For other structures needed in the housing like attached feeder, drinker etc, I recommend that an expert should be carried along for proper guidance and each of the housing units should have its own entrance.
The floor of housing units for ruminants should be made of concrete and be well plastered. However, it should not be slippery to prevent injury to the animals, the attendants and the farmer.
It should also be made in such a way that cleaning it will be very easy. It should slope towards the water outlet so that the water used in cleaning can be released to the outside with ease.
For Cattle, some ruminant farmers often wants to know if erecting a special housing units is necessary for cattle or is it not better to always tie them to stakes? Well housing units are necessary for the animals to produce optimally.
It will make general handling and medical attention easy. If no housing is provided for them, they will suffer greatly from the effect of sun and rain which can predispose them to skin diseases.
Housing makes management very easy, Ruminants raised in housing are much more secured and healthier. Providing stakes for them is equally not bad but does not prevent constructing housing for them. Stakes are good for their relaxation outside of the housing units and is good on days when they are not allowed to graze.
It is also necessary to fence a cattle farm land so as to prevent them from roaming and constituting a nuisance to the environment. If it is not fenced and the animals are allowed to roam, they could be stolen, they could have accidents and all other bad things could happen to them. Fencing the farm land is a form of security on its own. So it is recommended.
Constructing Ruminant Animals Housing in form of a Hall
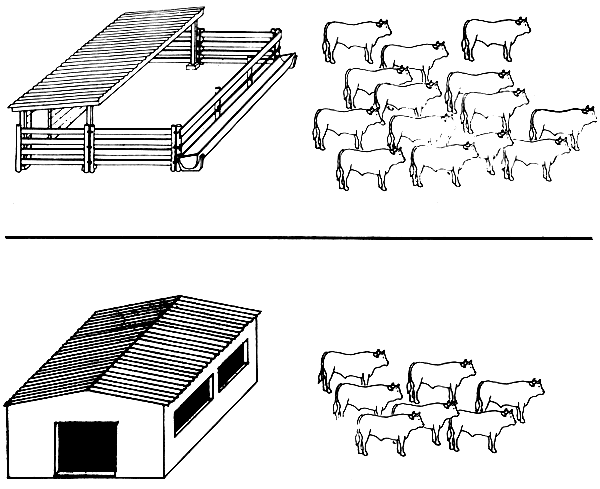
Constructing Ruminants Housing in form of a hall is not good enough for some of the following reasons:
First: Spread of diseases is easier and faster in a hall because of how clustered they will be.
Second: Ruminants especially cattle easily injure one another with their horns if kept together in a hall.
Third: Caging them in a hall does not provide an ideal environment for pregnant and nursing females.
Fourth: In-fighting could be much more rampant among ruminants kept in a hall.
Finally: Treatment and general handling will not be as easy as it would have been if the animals are kept in their housing units.
Read Also: The Space required to embark on Ruminant Farming
Proper housing and management of animal facilities are essential to animal well-being, to the quality of research data and teaching or testing programs in which animals are used, and to the health and safety of personnel.
A good management program provides the environment, housing, and care that permit animals to grow, mature, reproduce, and maintain good health; provides for their well-being; and minimizes variations that can affect research results.
Specific operating practices depend on many factors that are peculiar to individual institutions and situations. Well-trained and motivated personnel can often ensure high-quality animal care, even in institutions with less than optimal physical plants or equipment.
Many factors should be considered in planning for adequate and appropriate physical and social environment, housing, space, and management. These include
- The species, strain, and breed of the animal and individual characteristics, such as sex, age, size, behavior, experiences, and health.
- The ability of the animals to form social groups with conspecifics through sight, smell, and possibly contact, whether the animals are maintained singly or in groups.
- The design and construction of housing.
- The availability or suitability of enrichments.
- The project goals and experimental design (e.g., production, breeding, research, testing, and teaching).
- The intensity of animal manipulation and invasiveness of the procedures conducted.
- The presence of hazardous or disease-causing materials.
- The duration of the holding period.
Ruminant animals should be housed with a goal of maximizing species-specific behaviors and minimizing stress-induced behaviors. For social species, this normally requires housing in compatible pairs or groups.
The environment in which ruminant animals are maintained should be appropriate to the species, its life history, and its intended use. For some species, it might be appropriate to approximate the natural environment for breeding and maintenance.
Expert advice might be sought for special requirements associated with the experiment or animal subject (for example, hazardous-agent use, behavioral studies, and immunocompromised animals, farm animals, and nontraditional laboratory species).
Read Also: The Important Records to keep on your Ruminant Farm
Livestock Housing Guide

Livestock housing should promotes excellent health and good welfare for all livestock which helps in aiding a sustainable animal production.
An appropriate design for livestock buildings should take into consideration in providing comfortable accommodation for individual animals.
Things like :-
- Proper sanitation
- Durability
- Arrangements for the production of clean milk for dairy animals.
Factors to consider when Choosing the Ideal Location for Livestock Housing
The points which should be considered before the erection of the buildings:
1. Topography and drainage
The building should be at a higher elevation than the surrounding ground to offer a good slope for rainfall and drainage for the wastes of the dairy to avoid stagnation within.
A leveled area requires less site preparation and thus lesser cost of building.
2. Soil type
Fertile soil should be spared for cultivation. Foundation soils as far as possible should not be too dehydrated or desiccated. Such a soil is susceptible to considerable swelling during rainy season and exhibit numerous cracks and fissures.
3. Exposure to the sun and protection from wind
The building should be located to a maximum exposure to the sun in the north and minimum exposure to the sun in the south and protection from prevailing strong wind currents whether hot or cold.
Buildings should also be placed so that direct sunlight can reach the platforms, gutters and mangers in the cattle shed.
4. Accessibility
Easy accessibility to the buildings is always desirable.
5. Durability
Durability of the structure is obviously an important criterion in building a livestock farm house.
6. Water supply
Abundant supply of fresh, clean and soft water should be available.
7. Surroundings
Areas infested with wild animals should be avoided. Narrow gates, high manger curbs, loose hinges, protruding nails, smooth finished floor in the areas… basically anything that can injure the cows during movement should be eliminated.
9. Facilities, Labour, Food
Honest, economic and regular supply of labor is available. Cattle yards should be so constructed and situated in relation to feed storages, hay stacks, silo and manure pits as to effect the most efficient utilization of labour.
Sufficient space per cow and well arranged feeding mangers and resting also contribute to the greater milk yield and meat production of cows.
Read Also: Risks in Purchasing a Pregnant Cow
Recommended Structures for Livestock Housing
Open sided, single slope roof shed
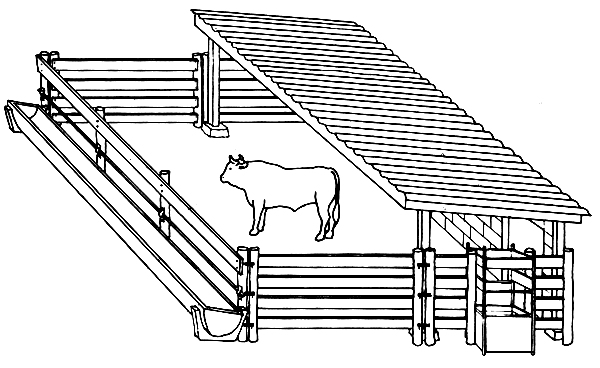
This type of housing is most typical of structures used and is suitable for all cattle on the farm. This is the least expensive of new structures and very easy to build. Open sheds should face the south for the sun and block the prevailing winds.
Open sided, clear span pole shed
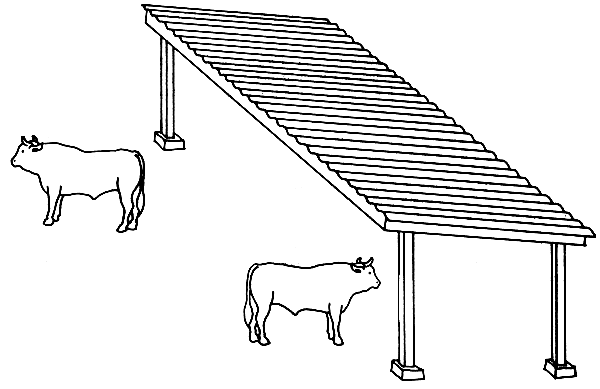
The clear span provides more space for equipment to remove manure and thus any side of the building can be open to the environment. The gable end of the barn is recommended to be open so that the discharge of rain is not over the open side of the building.
When the gable end is open, the bays areas are usually deeper and provide more protection from the wind. The back end of the structure may be dark and damp and may need additional design attention for ventilation and lighting.
This type of housing is more practical for smaller sized herds.
Hoop Barns
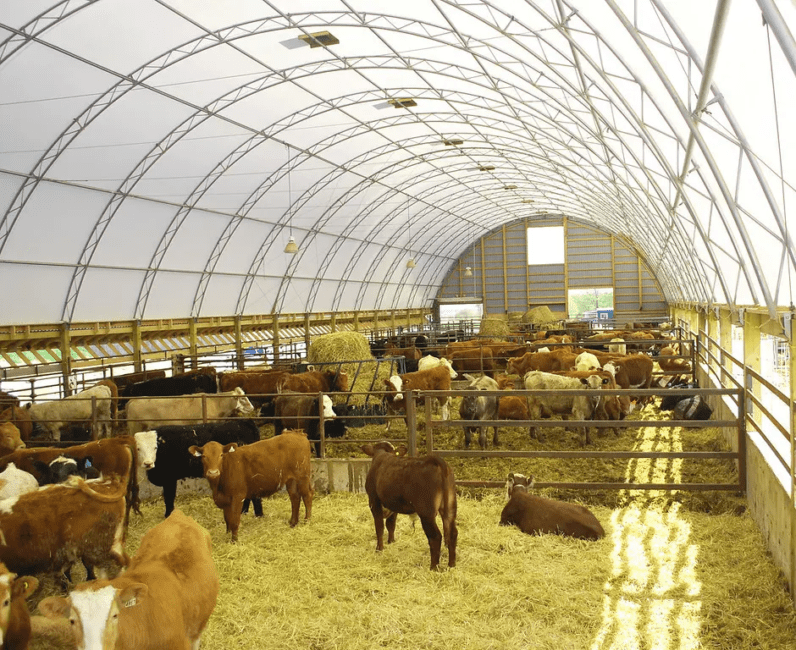
One of the least expensive structures for housing cattle is the hoop barn. Hoop barns are similar to greenhouses. One disadvantage is the heat and ventilation problems during the summer months, but this should not pose an issue if you are planning on grazing your cattle during the warmer climate months.
Read Also: Factors to Consider when Purchasing Ruminant Animals

